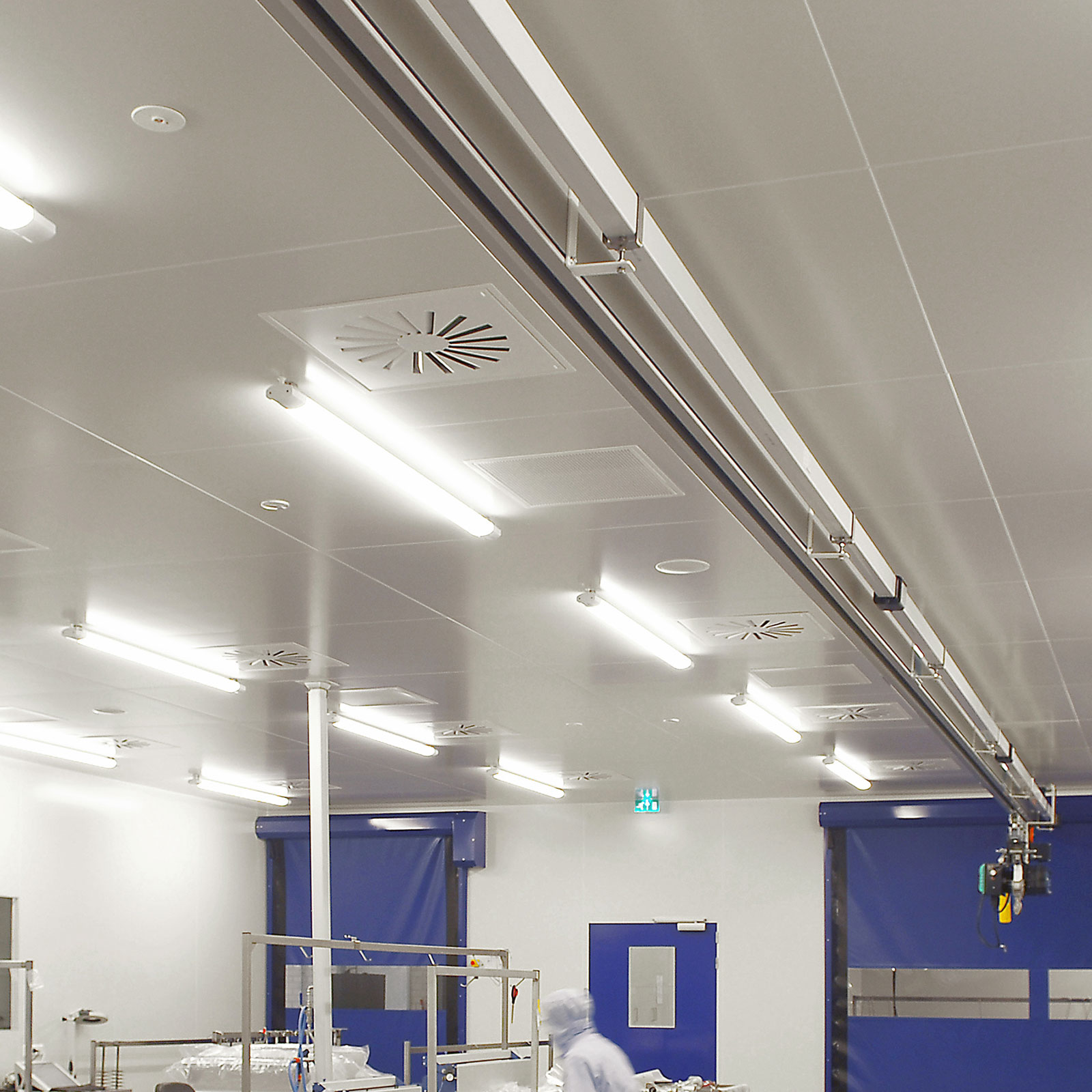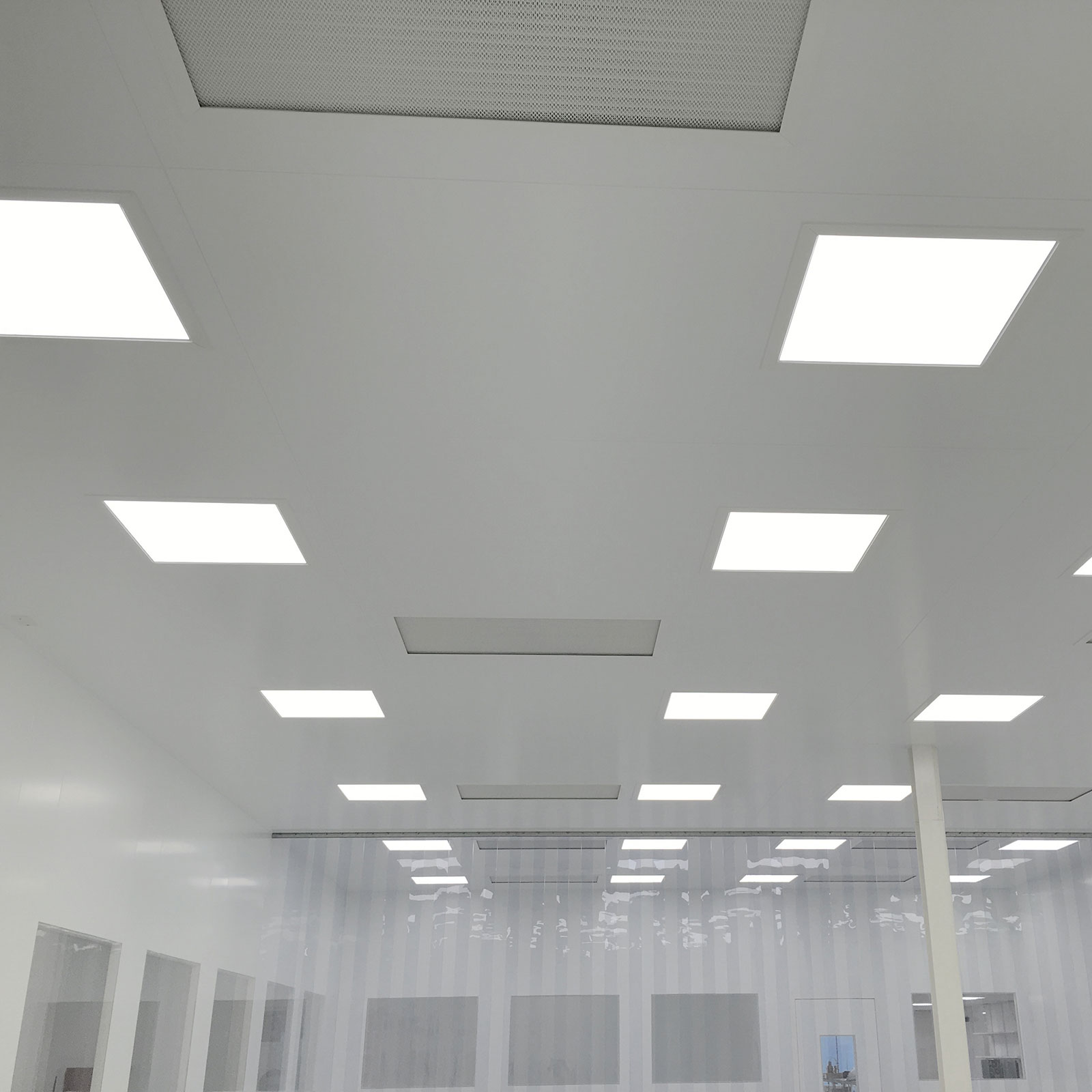Cleanroom ceilings can be divided into walkable and non-walkable systems. Like the wall systems, finish, durability and airtightness are important properties. The advantage of a walkable ceiling is that maintenance of filters, lighting and other installations is greatly facilitated.
There is also no need to interrupt cleanroom operations during this maintenance. A cleanroom suspended ceiling is easy to construct and, if necessary, to dismantle and reuse in another location.
CEILING SYSTEM BRECON BCPS
The Brecon Cassette (ceiling) System consists of 50 mm thick panels with a standard length of 2.4 metres and have a standard width of 1200 mm Fitting panels should be at least 200 mm wide. The combination of the panels, with the heavy suspension construction, makes the ceiling walkable with a total load of 150 kg/m² tested by TNO. The entire BCPS system has already been tested and certified in accordance with ISO 14644 and the EHEDG as well as GMP requirements by the Fraunhofer Institute for Manufacturing.
A BCPS ceiling panel is composed all around of aluminium frame profiles and has a cladding on both sides of 0.6 mm steel, with a coil coating (standard 25 micron layer thickness). Optionally, the panels can be supplied with a PVC food-safe coating of 110 micron layer thickness (colour RAL 9010). The insulating material is an aluminium honeycomb with a structure size of 20 mm.
The panels are interconnected with an aluminium profile. Due to the construction of the panels and the design of the profiles, seams between the panels are automatically created for technically correct flush finishing using cleanroom sealant.
Download the [Product Data Sheet] and the [cleaning instruction]
Download the [brochure]

